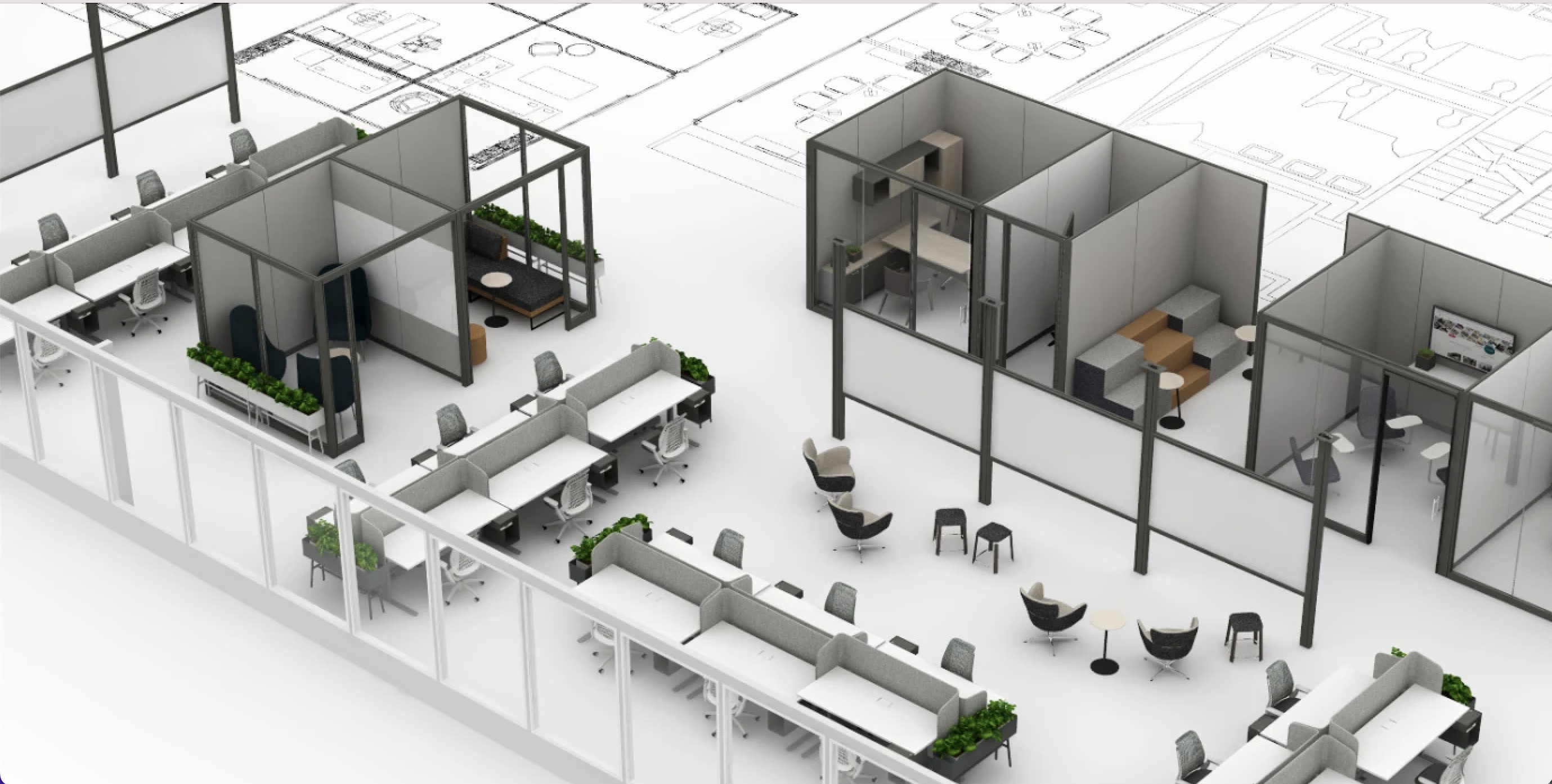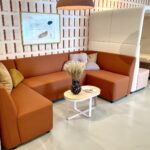
The ins and outs of design and space planning
Space planning is an incredibly complex process — one that involves plenty of factors that need to be considered, prioritized, and aligned to achieve the optimal design for each space. This process is a fundamental element of the overall interior design, and it puts the question of how clients will use the space front and center. The need to simultaneously satisfy the specific requirements of each client and the general principles of space planning means that this is often a process of compromise. With that in mind, let’s take a look at the ins and outs of successful space planning for satisfied clients.
How Does It Start?
The process starts with a need for change. Whether it be more space, a new image, growing or downsizing, or even adapting to a new culture. The process of accurately determining the purpose of the space that’s being designed is the most crucial part of any successful design job. Outlining all the needs and wants of the client helps begin the process of space planning because until we know what we are solving, we can’t begin. The designers at wilsonbauhaus always start by gathering the necessary information and asking all the questions that will lead to a plan. One that suits the needs of the client. Coupled with such an in-depth analysis, basic design principles help us create a beautiful, easily navigable, and well-balanced office space.
For instance, designers from wilsonbauhaus engage people from every level of a client’s organization to collect as much relevant data about the physical space as possible. Any true design professional understands that, at the end of the day, people are the core of every design. And that’s why we engage all stakeholders and leaders within a client organization to ensure they receive the specific solution that caters to their individual needs.
Defining Zones
In practice, the process starts by defining zones based on the specific purpose of the space. Zones are only one way of starting the space planning process, so at this stage, learning what the client intends to use the area for is essential. Of course, at its most basic, this means deciding on the locations of the offices, communal workspaces, conference rooms, kitchen areas, etc. But once you get into the specific, the layout of each of those zones will depend on the workflow of the client company, the number of their employees, and various other factors. Asking as many relevant questions as possible helps designers determine the purpose of the room, in turn making it easier to define individual zones.
The Economy Of Space Planning
Among the myriad considerations of space planning, the economy is always the paramount one. In other words, space planning is curtailed by a maximum spending limit set by clients or their lenders. Of course, the primary economic consideration is the amount of space.
Though, in the case of a renovation and redesign, this is most likely predetermined. Still, marrying the budget constraints with creativity, functionality, and aesthetics is always a worthy challenge for any interior designer.
Schedule a consultation with our designers today! We can and will make your design dreams come true.


